How to measure for a staircase
Discover essential guidelines for measuring a DOLLE staircase accurately. Precise measurements are vital to finding the perfect fit for your home and ensuring optimal comfort.
5 important measurements when you buy a staircase
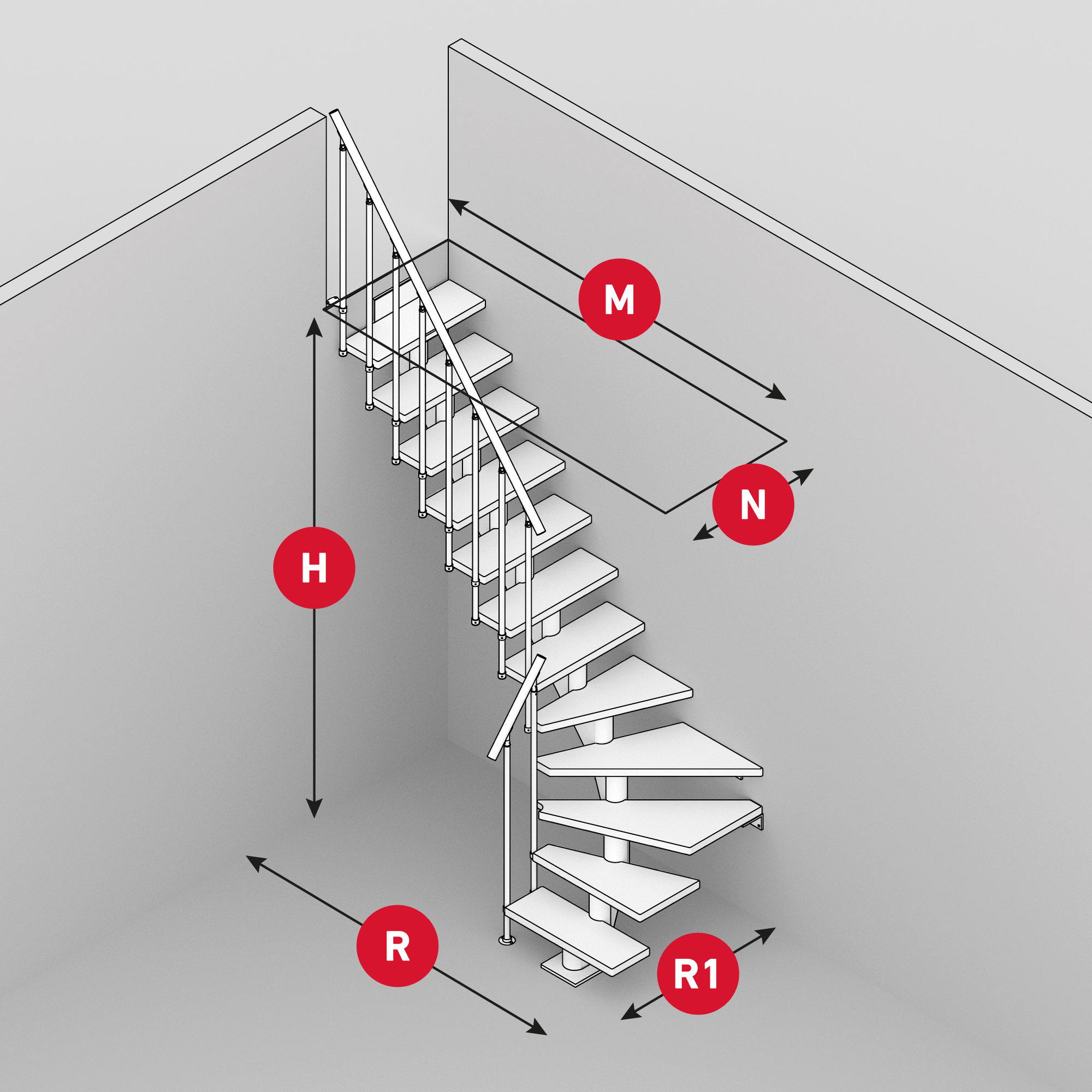

M
Upper floor opening length - min.
N
Upper floor opening width - min.
H
Height floor-to-floor
R
Total going length
R1
Total going width
New staircase - What is your need?
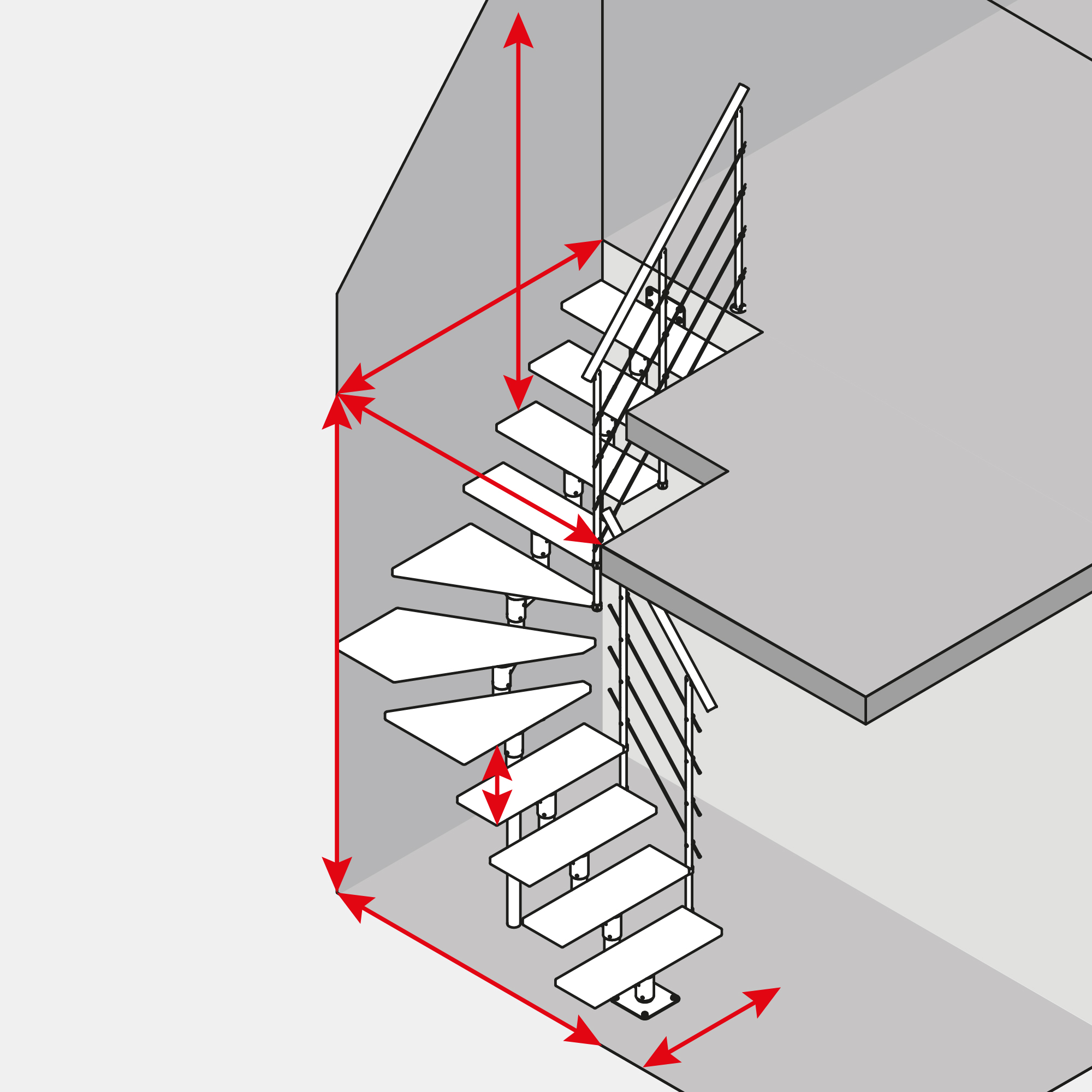

To find the right stair you need to decide whether the staircase should be space saving and how much. The more space saving a staircase becomes, the less comfort the stairs will typically have. In addition, you need to decide what course the stairs should have – straight flight, quarter turn (L-shape) or half turn (U-shape).
Straight flight stairs can be very space saving and at the same time keep a good comfort by having paddle treads / reversible steps. The quarter- and half turn stairs can also give a good space saving solution and at the same time keep a good going and comfort when walking the staircase. If you want a very space saving staircase, the going may be less than 18 cm, but there are stairs with paddle treads/reversible steps. Which, due to the design of the treads nevertheless gets a comfortable going over 18 cm. Be aware that the going (foot room) also have an impact on how much space the stair will take up in the room, this measurement is called total going length.

Straight flight

Quarter turn

Half turn

Turn
Stairs with quarter-turn and half-turn must always be mounted against a wall, and the wall bracket must always be used.
For straight flight staircases, the use of the wall bracket is optional.
The going of a stair is the foot room you have on the tread surface when you go down the stair. As shown in the drawing, it is from the leading edge of the tread to the leading edge of the tread below.
If the going is above 18 cm it provides good comfort, a main staircase typically has a foot room above 21 cm.
Be aware that the going (foot room) also have an impact on how much space the stair will take up in the room, this measurement is called total going length.
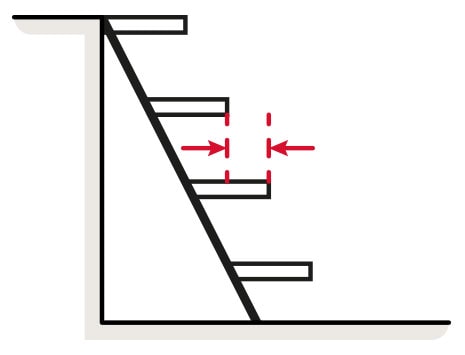

Measurement of floor-to-floor height
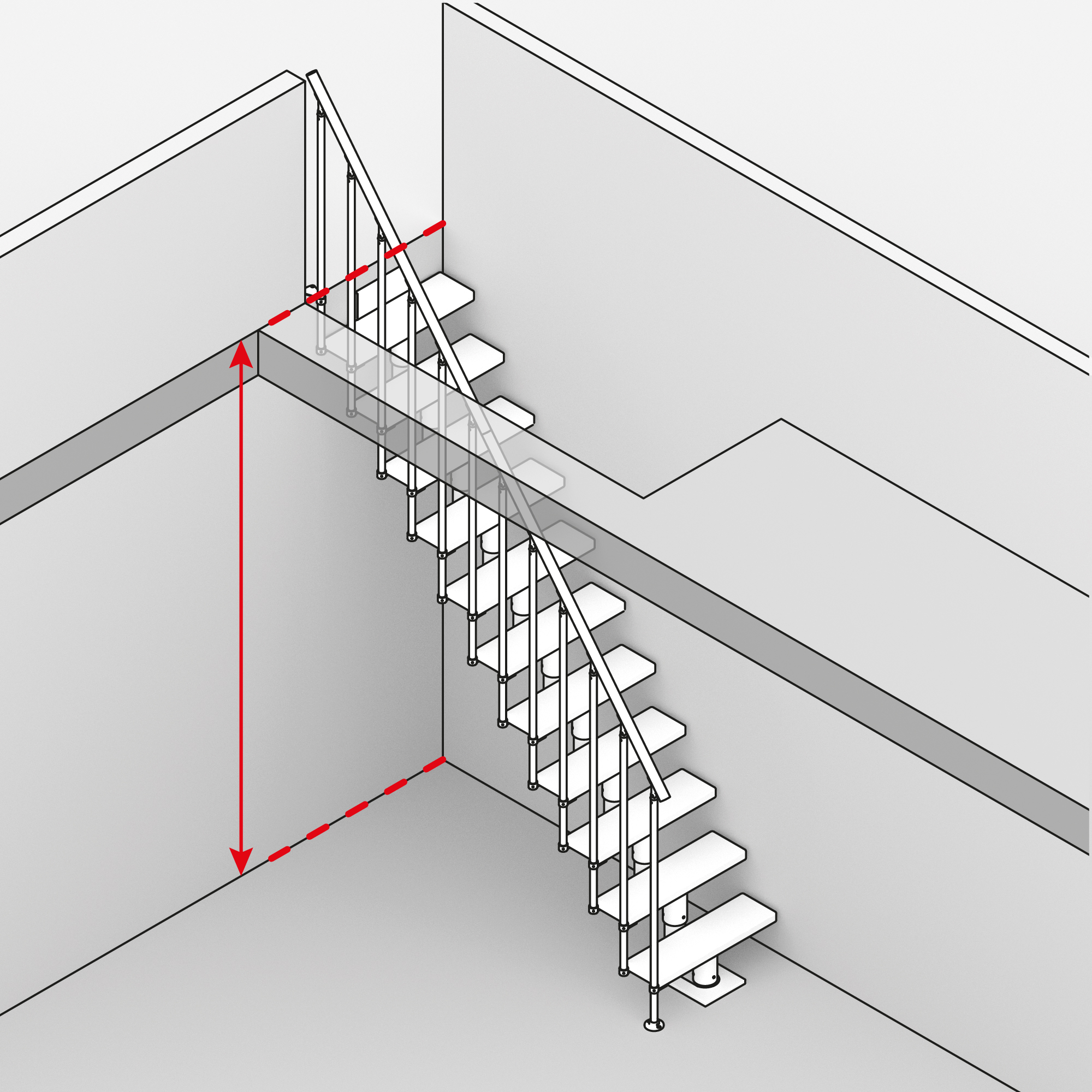

Start by figuring out how high the staircase should be. Here you need to measure from (finished floor) ground floor to finished floor on 1st floor. As shown on the drawing.
If your floor height is 270 cm, you can use a staircase with 11, 12 and 13 treads. More treads provide a lower rise height of the staircase. If you want a comfortable staircase to climb, you should choose a rise height in the range of 18 - 21 cm, but if you want the stairs to take up less space in the room, you can choose a higher rise. At a high rise you will find that the staircase is steeper to climb.
Rise height you find like this:
Floor-to-floor height / Numbers of treads
The best comfort is achieved at a rise height between 18 - 21 cm.
- T - Number of Treads:
- S - Rise Height:
- R - Total Going Length:
- H - Height Floor-to-Floor:
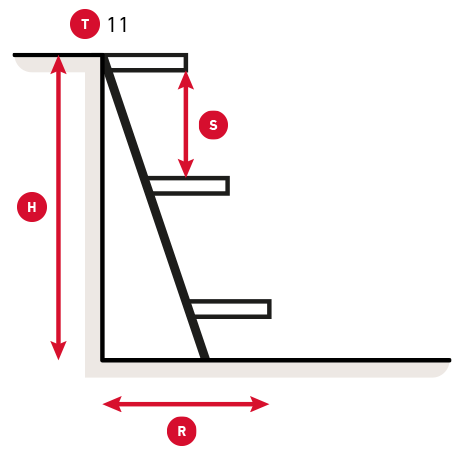

Measurement of stairway opening
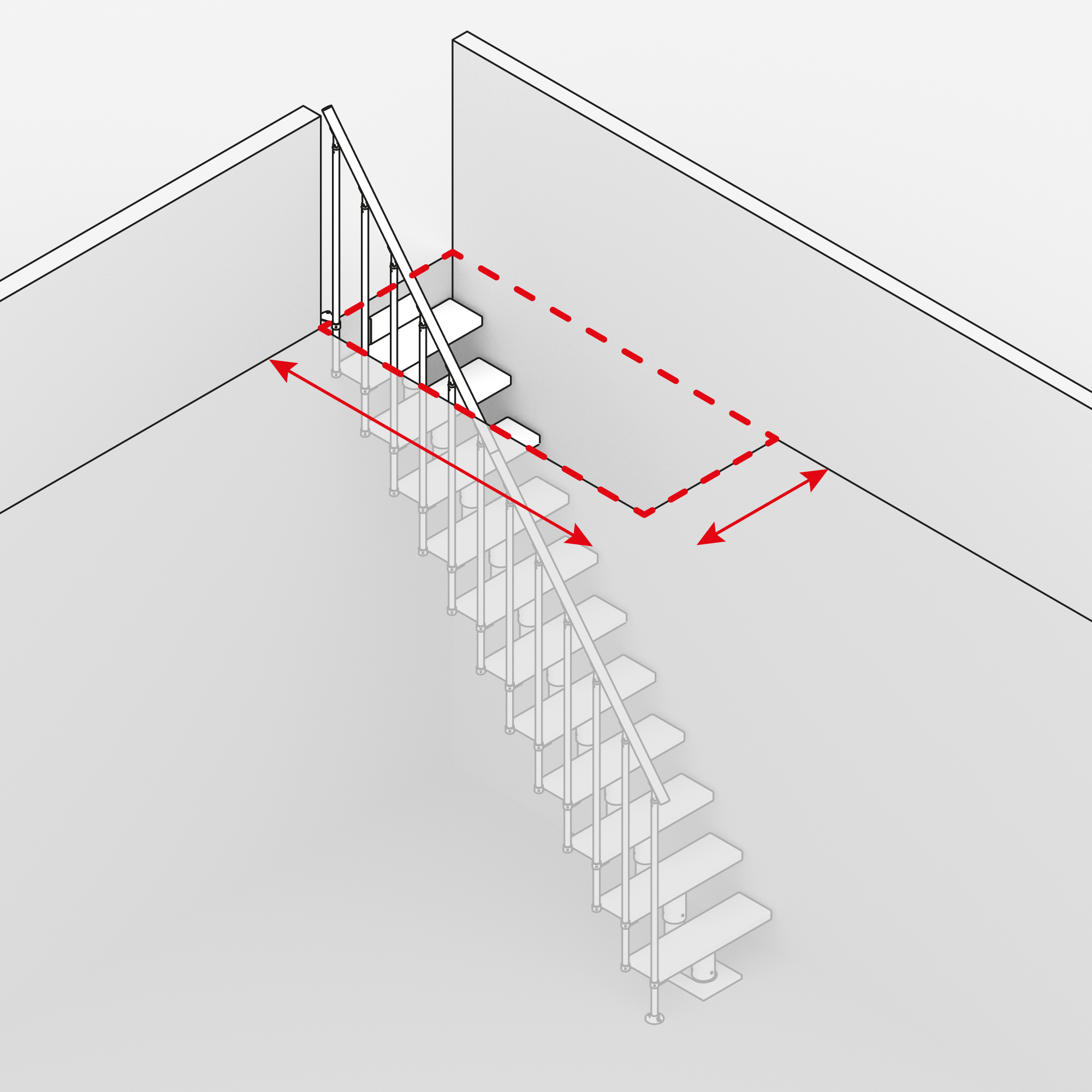

If you already have an opening size, then measure the width and length of your opening size (incl. flashing). The width of your stair opening can determine which staircase may suit your project.
If you do not have an stair opening jet, then you are free to pick the staircase you want and make opening size according to the dimensions. Under each staircase on our website you can find the Dimensions under "Downloads" pick the PDF "Dimensions". In the PDF you will find the opening size (lenght and width) for the staircase you want.
|
In this e.g. we have a quarter turn stair with 14 treads. |
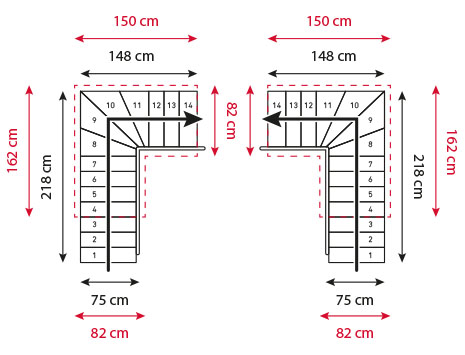

Measurement of deck thickness
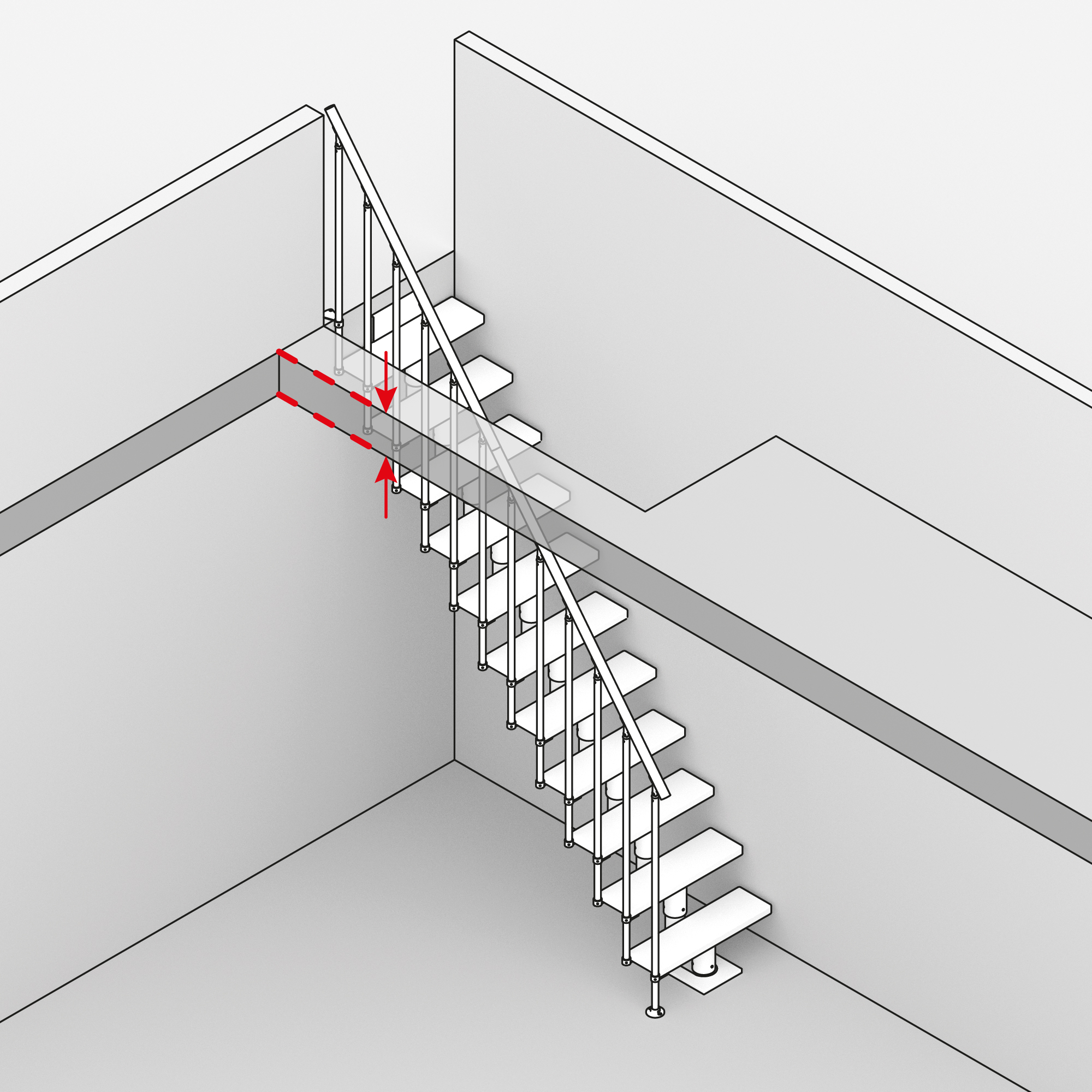

Take the measurement from ground floor ceiling to finished floor on first floor, like on the drawing.
The minimum deck thickness should be the rise height plus 2 cm.
The rise height is found by:
Floor height / (Number of steps + 1) = Rise height
Example:
Floor height: 260 cm
Number of steps: 12
Rise height: 260 / (12 + 1) = 20 cm
Therefore, the minimum deck thickness should be: 20 + 2 cm = 22 cm. This applies to the following stair models: ATLANTA, DALLAS, BASEL, BOSTON, CORK, DUBLIN, BERLIN, FRANKFURT, HAMBURG, but not to our other models.
We recommend always checking the stair assembly guide, where the minimum deck thickness will be specified.
- S - Rise Height
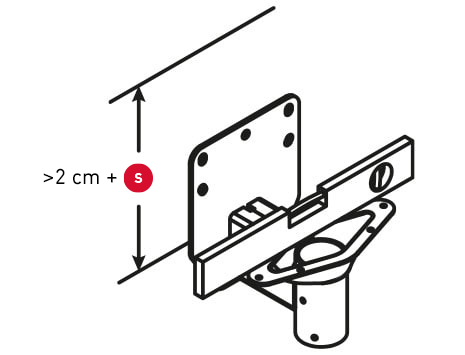

Consider slanted ceiling
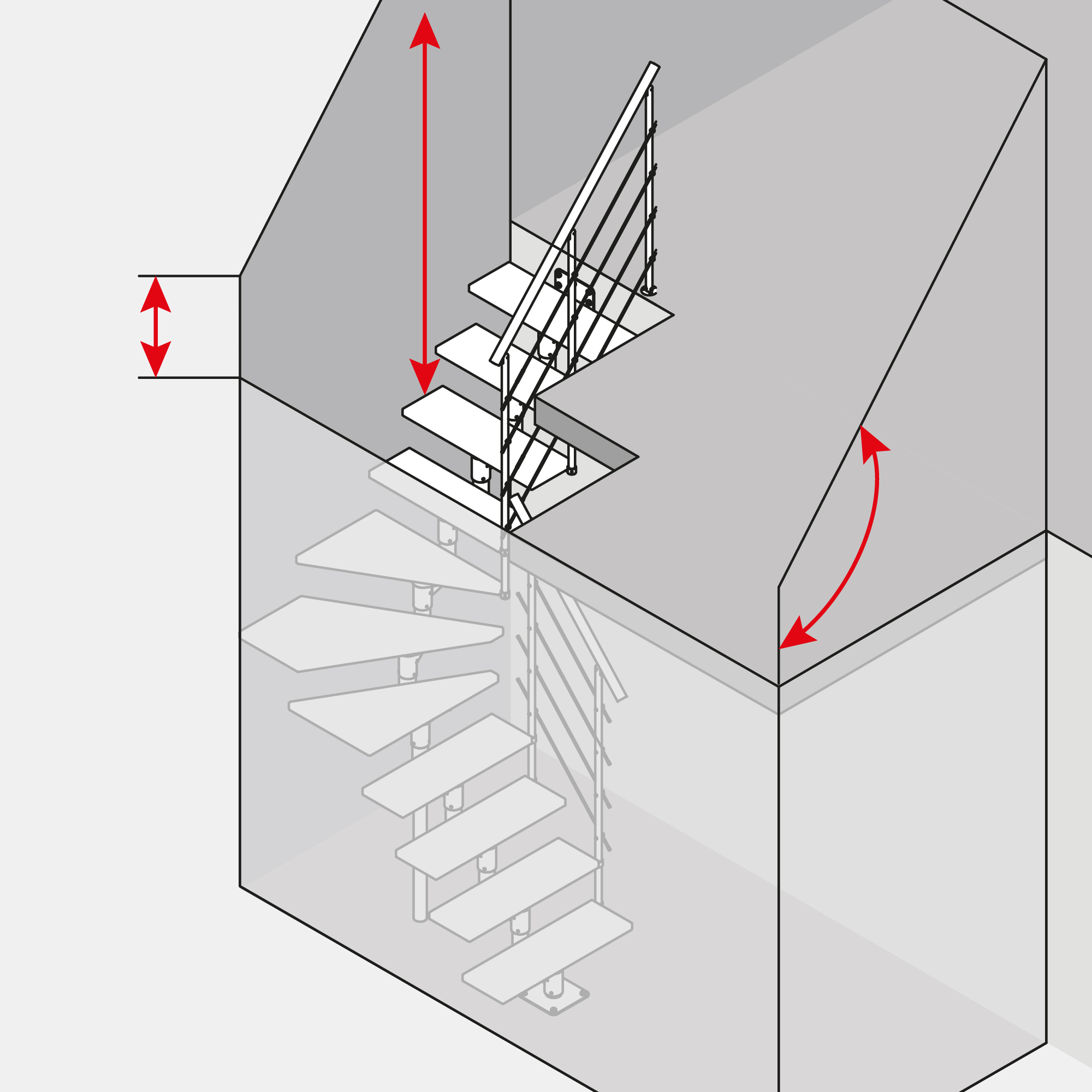

Slanted ceilings can affect the headroom of the stairs and the end of the horizontal railing on next level floor.
Tip: Draw the stairs on the floor with paint tape and then draw the steps on the wall and make a check measure for the headroom.
