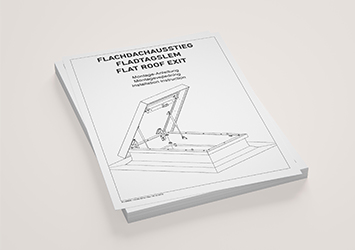ROOF HATCH
Easy access through roof
Access your flat roof
DOLLE Roof hatch offers the optimum and safe way up at flat roofs. The modular roof hatch combination is designed to give the safest and most convenient way to access the roof. The roof hatch is combined with a DOLLE loft ladder and casings after your need, depending on the height of floor separation, completed by the well thought out roof hatch from DOLLE. The roof hatch is easy to use with a good ergonomic handle and 2 strong gas springs on the inside of the hatch.
For complete weather resistance the hatch is covered with a hot-galvanized steel roof. Thanks to the light gradient on the lid there is no water accumulation on the lid which ensures that water runs from the roof hatch at any time. The snow guard list in the hatch keeps snow and dust outside and lets air circulate in the roof hatch. Prepared for mounting of a cylinder lock. Additional treads made of aluminium in the casing facilitate comfortable access. The aluminium treads are already mounted in the extra casing.
THE MODULAR FLAT ROOF SOLUTION FROM DOLLE CONSISTS OF 3 PARTS:
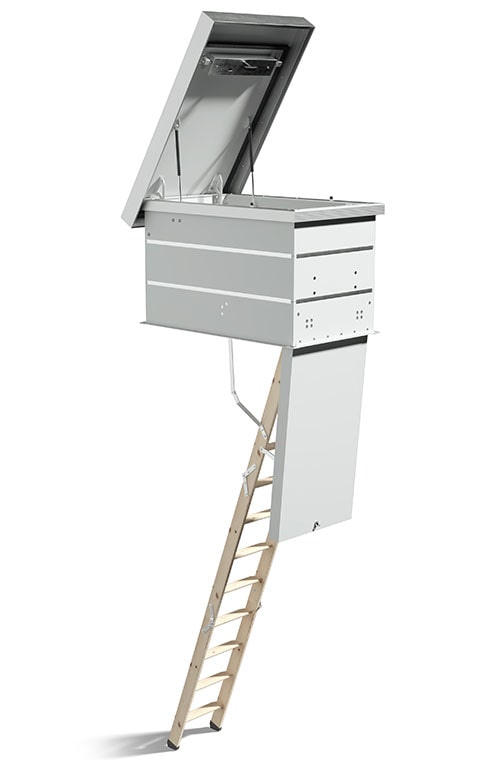

1. Roof Hatch made of hot-dip galvanized steel
Including:
- Snow guard protection
- Prepared for mounting of a cylinder lock
- Anti-slip edge profiles in aluminium
- 1 x handle - single hand operation
- 2 x gas springs for easy operation
2. Extra casing
Including:
- Aluminium thread with anti-slip
- H-profile mouldings and metal fittings.
3. DOLLE loft ladders
- ClickFIX® 76G
- ClickFIX® 76G made to measure
- ClickFIX® Thermo
- ClickFIX® Comfort
- ClickFIX® Comfort made to measure
- ClickFIX® Thermo Comfort
- REI 45 made to measure (casing height 45 cm)
- REI 45 Comfort made to measure (casing height 45 cm)
- REI 60 made to measure (casing height 45 cm)
- REI 60 Vario made to measure (casing height 45 cm)
- SW64-4 made to measure (casing height 45 cm)
- ClickFIX® Vario
- ClickFIX® Vario made to measure ( casing height 45 cm)
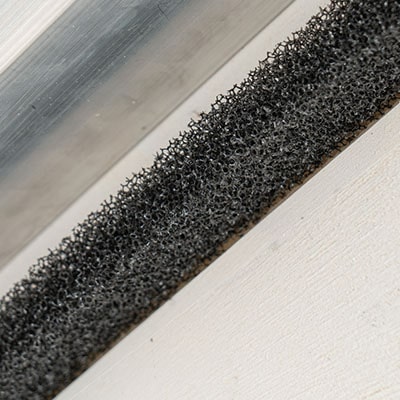

Snow protection in the cover. The snow guard list keeps snow and foliage outside and let air circulate in the hatch box. The double lock is prepared for mounting of a profile cylinder.
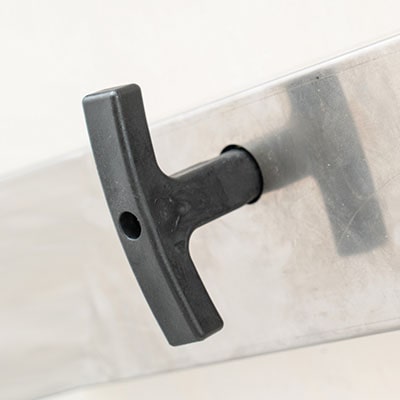

Easy to operate. The roof hatch is easy to operate with one hand with a good ergonomic handle and 2 strong gas springs on the inside of the hatch.
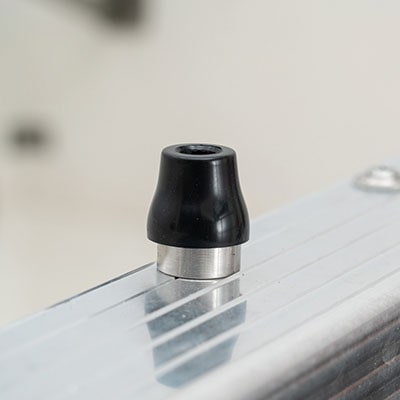

Rubber buffer and aluminium profile protect the lid. The slight distance to the lid creates a gap for ventilation
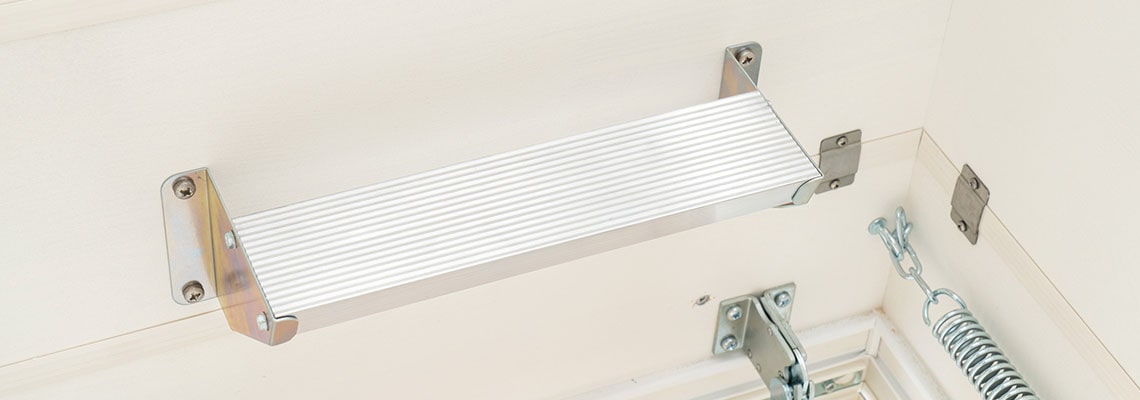

Tread included in the casing. Additional treads made of aluminium in the casing facilitate the comfortable access. The aluminium treads are already mounted in the extra casing.
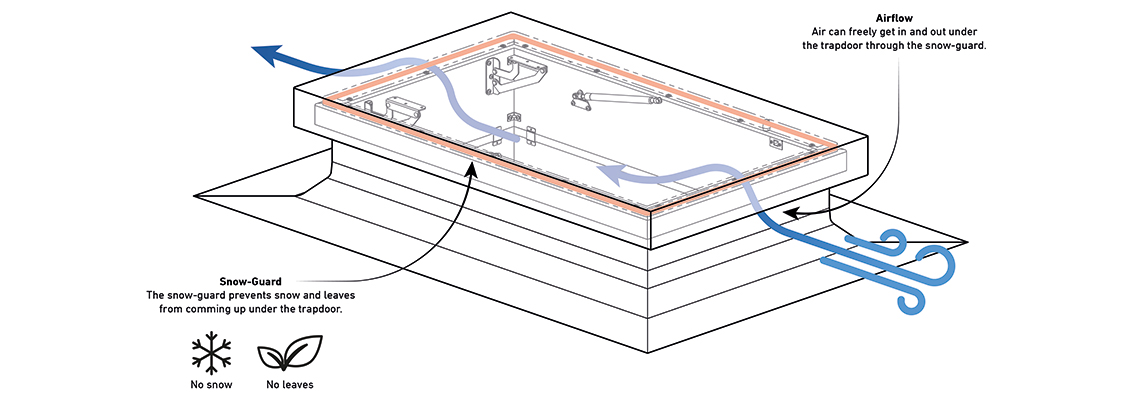

MODULAR SYSTEM ROOF HATCH - EASY INSTALLATION


Big advantage of the DOLLE Roof Hatch lies in the modular construction with individual, lightweight components. You install one after the other without use of crane and just by one man.
1. Mounting of the loft ladder
- ClickFIX® 76G
- ClickFIX® 76G made to measure
- ClickFIX® Thermo
- ClickFIX® Comfort
- ClickFIX® Comfort made to measure
- ClickFIX® Thermo Comfort
- REI 45 made to measure (casing height 45 cm)
- REI 45 Comfort made to measure (casing height 45 cm)
- REI 60 made to measure (casing height 45 cm)
- REI 60 Vario made to measure (casing height 45 cm)
- SW64-4 made to measure (casing height 45 cm)
- ClickFIX® Vario
- ClickFIX® Vario made to measure ( casing height 45 cm)
2. Add casing on the loft ladder
- 1 × casing (62,50 - 72,50 cm high)
- 2 × casing (86,65 - 96,65 cm high)
- 3 × casing (110,80 - 120,80 cm high)
- 4 × casing (134,95 - 144,95 cm high)
3. Fit the roof hatch - and you are done!
DIMENSIONS
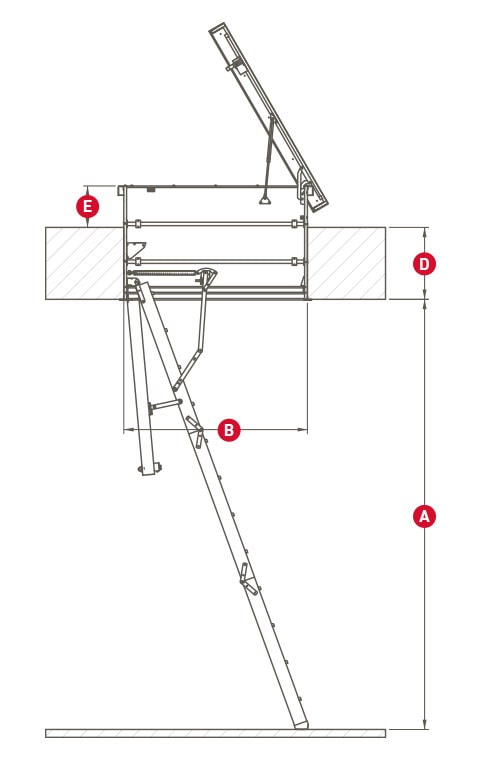

Floor-to-ceiling-height (A) |
|
Standard measurements: |
up to 274 cm |
Special measure max. height: |
|
clickFIX® 76G |
332 cm |
clickFIX® Comfort |
284.6 cm |
clickFIX® Thermo |
322 cm |
REI45 |
336 cm |
REI45 Comfort |
290.6 cm |
REI60 |
328 cm |
REI60 Vario |
244-422 cm |
clickFIX® Vario |
238.4-415 cm |
SW64-4 |
336 cm |
Opening size (B) |
|
Standard measurements: |
110 / 120 / 130 / 140 cm |
Made to measure: |
110 - 160 cm |
Opening size width (C) |
|
Standard measurements: |
60 / 70 cm |
Made to measure: |
60 - 80 cm |
Construction height (D) |
|
clickFIX® 76G |
min. 28.35 cm - max. 124.95 cm |
clickFIX® Comfort |
min. 28.35 cm - max. 124.95 cm |
clickFIX® Thermo |
min. 28.35 cm - max. 124.95 cm |
REI45 |
min. 49.15 cm - max. 121.45 cm |
REI45 Comfort |
min. 49.15 cm - max. 121.45 cm |
REI60 |
min. 49.15 cm - max. 121.45 cm |
REI60 Vario |
min. 49.15 cm - max. 121.45 cm |
clickFIX® Vario |
min. 49.15 cm - max. 121.45 cm |
SW64-4 |
min. 49.15 cm - max. 121.45 cm |
Minimum height (E) |
Min. 20 cm above roof |
Total height (D + E) |
|
clickFIX® 76G |
min. 48.35 - max. 144.95 cm |
clickFIX® Comfort |
min. 48.35 - max. 144.95 cm |
clickFIX® Thermo |
min. 48.35 - max. 144.95 cm |
REI45 |
min. 69.15 - max. 141.45 cm |
REI45 Comfort |
min. 69.15 - max. 141.45 cm |
REI60 |
min. 69.15 - max. 141.45 cm |
REI60 Vario |
min. 69.15 - max. 141.45 cm |
clickFIX® Vario |
min. 69.15 - max. 141.45 cm |
SW64-4 |
min. 69.15 - max. 141.45 cm |
FAQ ROOF HATCH
Our flat roof is an uninsulated solution. The insulation comes from the loft ladder and downwards and here, the u-value depends on the type of loft ladder chosen.
Instead, in flat roof solutions, air circulation is ensured, so that no condensation occurs in the "cavity" between the loft ladder and the flat roof hatch.
When installing the flat roof solution, the casings are mounted first - the roofing board can be mounted directly from the roof and up to 3 cm from the top edge of the casing. When this is done, mount the aluminum strips on the casing before finishing the cover. Please also see the mounting video.
No, when the roof board - aluminum edge moulding is mounted and aluminum edge strips and lids are mounted, you are done. Please see the mounting video.
The trap door to a 120 x 70 cm flat roof hatch weighs 30,4 kg and the frame weighs 9,6 kg.
Drainage from a flat roof is between 2 and 10 degrees, so the incline on the roof is 10 degrees maximum.
We recommend you complete the following maintenance at least once a year:
- Control all screws and bolts and tighten if.
- Apply oil to the moving components.
- Check if the roof hatch opens with little effort and if the gas spring can keep the hatch open.
- If a lock is installed test the functionality of the lock.
- Control if the assemblies between all hatch elements are still assembled and tight.
Unfortunately, it is not possible, as it will affect all angles in relation to the opening of both the flat roof hatch and stairs. The incline of the roof can be 10 degrees maximum.
Yes, you can – for adjustment of the top hatch, you can tighten it here to make a real solid connection of the lid.

